English Heritage sites near Boxwell with Leighterton Parish
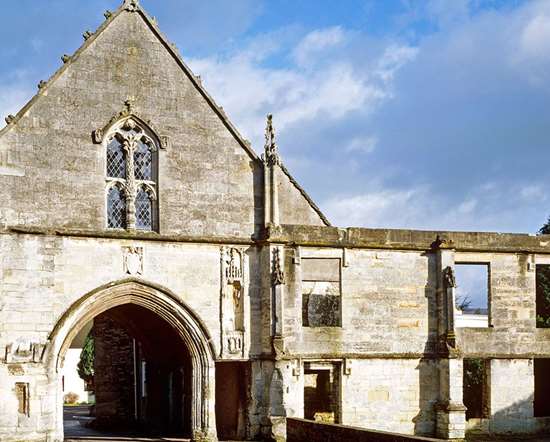
KINGSWOOD ABBEY GATEHOUSE
4 miles from Boxwell with Leighterton Parish
This 16th century gatehouse, one of the latest monastic buildings in England, displays a richly sculpted mullioned window. It is the sole survivor of this Cistercian abbey.
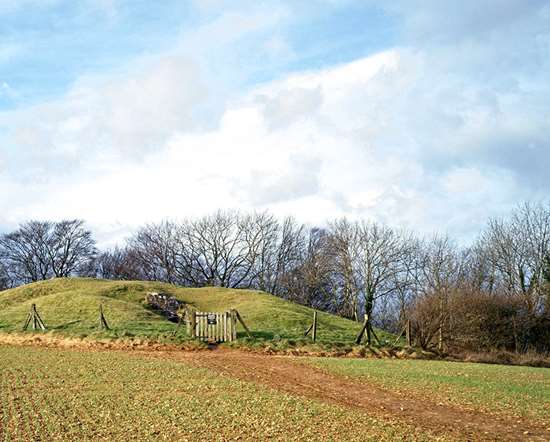
ULEY LONG BARROW (HETTY PEGLER'S TUMP)
5 miles from Boxwell with Leighterton Parish
A partly reconstructed Neolithic chambered mound, 37 metres (120 ft) long, atmospherically sited overlooking the Severn Valley. 'Hetty Pegler' was its 17th century landowner.
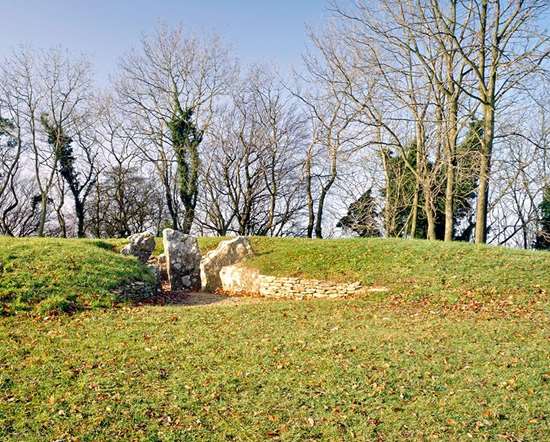
NYMPSFIELD LONG BARROW
6 miles from Boxwell with Leighterton Parish
Large Neolithic burial mound with spectacular views over the Severn Valley. Built by earliest farming communities in the Cotswolds almost 5,000 years ago. Internal chambers are uncovered for viewing.
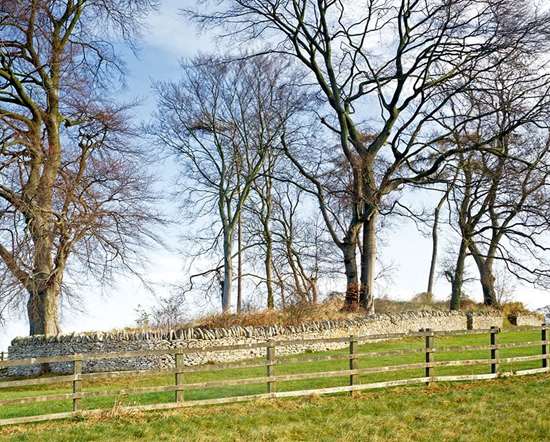
WINDMILL TUMP LONG BARROW, RODMARTON
8 miles from Boxwell with Leighterton Parish
A Neolithic chambered tomb with an enigmatic 'false entrance'. Opinions vary as to why this false entrance was built.
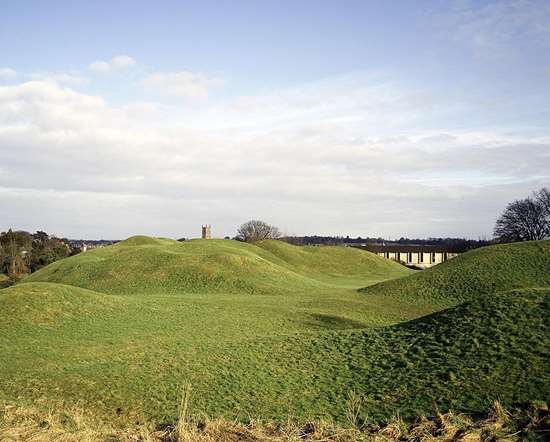
CIRENCESTER AMPHITHEATRE
14 miles from Boxwell with Leighterton Parish
The earthwork remains of one of the largest Roman amphitheatres in Britain, built in the early 2nd century to serve the important city of Corinium, now Cirencester.
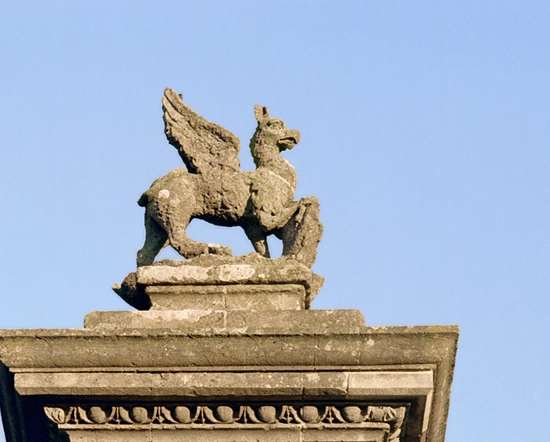
SIR BEVIL GRENVILLE'S MONUMENT
15 miles from Boxwell with Leighterton Parish
Erected to commemorate the heroism of a Royalist commander and his Cornish pikemen at the Battle of Lansdown, 1643, this monument marks the spot where he fell.
Churches in Boxwell with Leighterton Parish
St Andrew
The Street
Leighterton
Tetbury
01454 219236
http://www.badmintonchurch.org.uk/
St. Andrew's, Leighterton is a 13th century parish church. It was restored in 1877 by Waller and Son. The church is built of random rubble limestone. Its belfrey is timber-framed with a shingle roof, whilst the main roof is of stone slate.
The church consists of a nave with north aisle, a west tower, south porch, north vestry and chancel.
In the 19th century the south doorway was restored with a bracket over and stoup in the wall to its left. The porch is 14th century with a pointed-arched opening in the parapet gable, with offset buttresses. there is a slit window in the west wall of the porch.
There appear to have been many alterations to the south nave wall. Amongst these are a raised stone base to the left of the east buttress, below the blocked doorway with a flat hood, possibly marks the position of an external pulpit.
The windows left and right of the porch are two-light in square-headed openings with trefoil-headed lights. The left-hand one is a 19th century restoration.
Waller heavily altered the tower, but much 13th century masonry remains, including a 13th century lancet in the south wall and a slit window high in the west wall. There is diagonally-braced framing to the belfrey, whose openings have shingle louvres. The spire is low sprocketted.
The east parapet gable end to the chancel was rebuilt in the 19th century. There is a row of three lancet windows above the moulded string course; and clasping corner buttresses.
The south chancel wall has two 19th century lancets, but the plinth cantains older masonry.
The central pointed-arched doorway to the 19th century north aisle has a plank door, flanked by two-light windows with trefoil heads in square-headed openings with hoodmould. The north vestry has a gable to left of the aisle with a 19th century two-light pointed-arched window with uncarved stops to the hoodmould.
The interior is heavily restored with a 19th century two-bay north aisle arcade, which has octagonal piers. There is a 19th century four-bay rafter and purlin nave roof and a wagon roof to aisle. The chancel arch is low pointed with mouldings dying into responds; a three-bay tie-beam and arched-braced collar-truss chancel roof, and panelling over altar. There is a painted mural to east wall. The trefoil-headed south piscina is at low level, due to raised altar steps. 19th century arches rise between the organ chamber and north aisle, and between organ chamber and chancel.
The 14th century octagonal stone font with shield in panel to each face is ususually well preserved. The pews, choir stalls and pulpit are all 19th century. Various late 18th century and early 19th century memorial tablets to members of MORSE family are to be found in the tower. The stained glass is from the late 19th and early 20th centuries.
Source: English Heritage
Listing NGR: ST8237191073
(abridged from: D. Verey, Gloucestershire: The Cotswolds, 1979.)
To see details of our services, please visit the Services page of our website at http://www.badmintonchurch.org.uk/services.
St Mary the Virgin
Boxwell Court Estate (Private)
Boxwell
01454 219236
http://www.badmintonchurch.org.uk/
St. Mary's, Boxwell is a 13th century parish church, with a 14th century north aisle. The chancel was largely rebuilt in the early 20th century. The church is built of coursed rubble and ashlar limestone, with the building having a stone slate roof. It consists of a nave with north aisle, south porch and chancel.
The 13th century south doorway has a pointed-arch with champfered archivolt and hoodmould. Its door is an 18th century six-panel fielded door. There is an arched stoup in the wall to the right.
The south porch is parapet-gabled, with offset buttresses, which are flush to the south face. Its opening is a moulded pointed-arch with hoodmould. There are internal stone seats and an arch-braced roof.
The nave window to the left of the south porch is a 19th century two-light, with trefoil-heads and a square opening with hoodmould. To the right of the porch is a 19th century two-light, along with a further narrow 19th century single-light further to the right.
At the eastern end of the nave is a 13th or early 14th century bellcote, which surmounts the parapet gable. It has an octagonal conical top on four supporting stone posts - those to the east and west being bracketed out from the base - and with a grotesque carved head at each corner of the base.
The parapet-gabled west end has a large early-mid 14th century three-light window with intersecting tracery and hoodmould.
The chancel is also parapet-gabled and has a two-light east window with quatrefoil tracery, and lancets in the side walls.
In the north aisle, towards the eastern end, can be seen a 20th century ovolo-moulded two-light square-headed window.
Inside the church, both the nave and chancel have been limewashed. The nave is dominated by and early 14th century three-bay aisle arcade, which has octagonal piers.
The collar-trussed nave roof was restored in the 20th century, whilst there is a plain lean-to roof to the aisle.The plain 13th century chancel arch has a champfered archivolt with a single corbel above and to the left.
The Royal arms painted over the chancel arch are those of William III after the death of Mary, but the initials and date have been overpainted to read 'A.R. 1702'.
The chancel, which was rebuilt in the 20th century, has a timber panelled ceiling. Its piscina and credence shelf in the south wall were also restored in the 20th century. A timber brattished rail is mounted below the east window and has William Morris and Co. hangings below. The chancel rail is early 17th century and has turned balusters.
The font is built of octagonal stone with panelled sides and a pedestal with clustered column shafts. It dates to circa 1300.
Three pews at the west end of the nave date from the 15th century. They have crude ball-flower decorated ends and are all that survive from the complete set known to exist at the turn of the 20th century.
Many memorials to Huntley family of Boxwell Court (q.v.) exist. At the west end of the nave is a marble memorial to Rev. RICHARD HUNTLEY, MA, died 1831, by Cook of Gloucester. It has an obelisk ground and shrouded urn. A tablet to right of it with a shrouded urn over it is dedicated to EDMUND HUNTLEY, died 1803. To the left of south doorway, a memorial tablet with bolection moulding and scrolled pediment over it is dedicated to REVD. RD. HUNTLEY, MA, died 1728, by TYLEY of Bristol. A memorial is to be found on each spandrel of the arcade; the left one to
ELIZABETH GLASSE, died 1757, has a flaming urn over a broken pediment; the right one to ELIZABETH JOHNSON, DIED 1775 and MATTHEW HUNTLEY, died 1768, has fluted pilasters with an open pediment and paterae in frieze.
The church stands in very secluded position adjacent to Boxwell Court.
Source: English Heritage
Listing NGR: ST8122692701
(abridged from J.F.B. Huntley, Church Guide, 1970; and D. Verey, Gloucestershire: The Cotswolds, 1979.)
Pubs in Boxwell with Leighterton Parish
Royal Oak

The Street, Leighterton, GL8 8UN
(01666) 890250
royaloakleighterton.co.uk/
